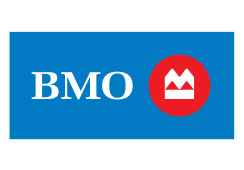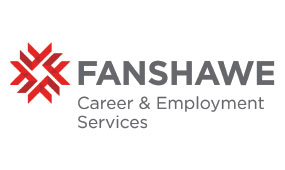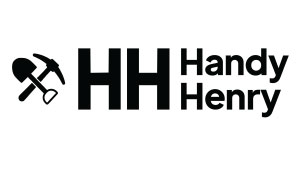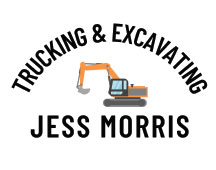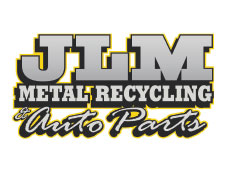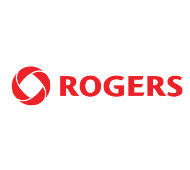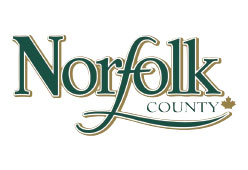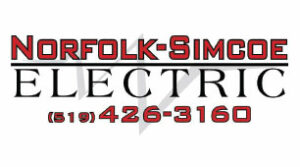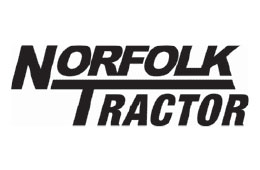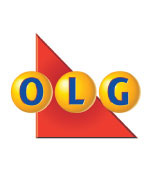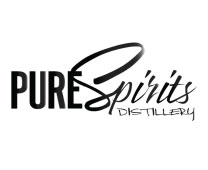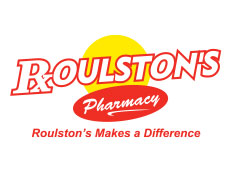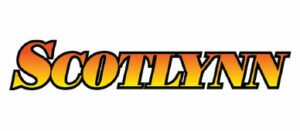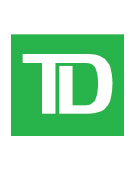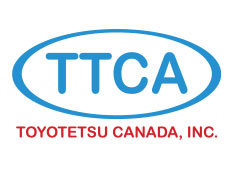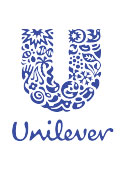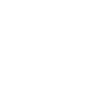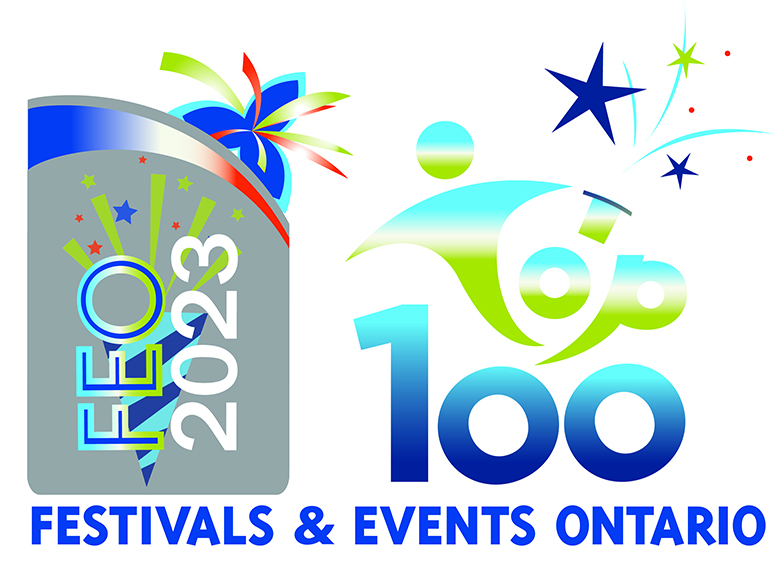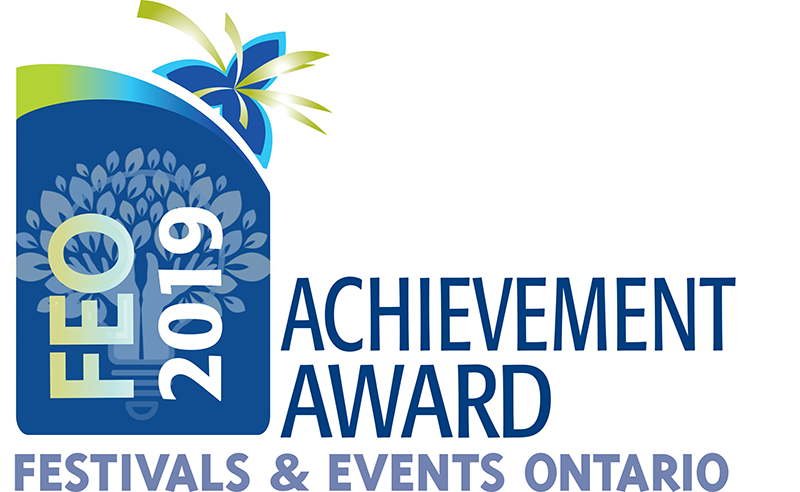About Our Facilities
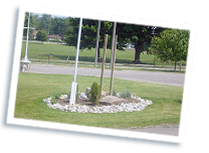 The Norfolk County Fairgrounds is a 48 acre complex with a 3000 seat Grandstand overlooking a 1/2 mile race track, soccer field and wide infield. Serviced campground and many buildings from 900 to 23,000 square feet with services that are bound to suit your needs. Our professional staff is ready to assist in the planning, organization, and delivery of a first class event…your event.
The Norfolk County Fairgrounds is a 48 acre complex with a 3000 seat Grandstand overlooking a 1/2 mile race track, soccer field and wide infield. Serviced campground and many buildings from 900 to 23,000 square feet with services that are bound to suit your needs. Our professional staff is ready to assist in the planning, organization, and delivery of a first class event…your event.
Great reasons for coming to the Norfolk County Fairgrounds:
– GREAT PARKING
– GREAT LOCATION
– GREAT FACILITIES
– GREAT SERVICE
– MINUTES FROM THE HAMILTON INTERNATIONAL AIRPORT

Want more info? Interested in renting this space? Email us or call:
Facilities & Operations Supervisor
519.426.7280 ext 225 [email protected]
Norfolk County Fair & Horse Show – Grounds Descriptions
| Area | Conditions | Activity |
| Grounds & Infield | Paved & Grass Surfaces | Food, Carnival, Commercial Vendors, Horse Shows, Parking. |
| Entrance Gates | Vehicular – Paved or Grass
Pedestrian – Queen St Paved Pedestrian – South Drive Paved Pedestrian – Evergreen Hill Grass |
Vehicle Entrances
Pedestrian Entrance Pedestrian Entrance Pedestrian Entrance |
| Building #1 Junior Farmers Building | Ramp access at West End. Level Tile Accessible Washrooms | Art Show, Restaurant, Photography Competition |
| Building #2 Homecraft | Ramp access upstairs, level access lower access. Level Concrete | Upstairs: Homecraft, Quilts, Culinary Canada 150: Lower Level: Junior Fair Crafts, Arts |
| Building #3 First Aid | Level Access. Level Tile | First Aid Services |
| Building #4 Shop the Fair | Level Access, Level concrete | Commercial Vendors |
| Building #5 Shop the Fair – Flavourfest Farmers Market | Level Access. Level concrete | Commercial & Community Displays
Farmers Market |
| Building #5 Craft Brew Lounge | No Accessible Access. Carpet and Tile | Licensed Lounge |
| Building # 6 Shop the Fair | Level and Ramp Access. Level Concrete | Commercial Vendors |
| Building #7 Rec Centre | Level Access, Elevator, Accessible Washrooms
Various Flooring |
Entertainment, Taste of Norfolk, Licensed, Displays |
| Building #8 Rec Centre | Level Access, Elevator
Various Flooring Accessible Washrooms |
Licensed Restaurant, Displays. |
| Building #9 Aud/Cattle Barn | Level Access, Accessible
Washrooms, Polymer and Tile Floor – Loose straw/bedding & rubber mats |
Livestock & Agricultural Awareness Displays and Demonstrations |
| Building #10 Show Ring | Level Access
Concrete Floor |
Livestock Judging & Demonstrations |
| Building #11 Grandstand | Outdoors: Ramped area and level apron
Concrete Floor Indoors: Level access on west side. Accessible Washrooms |
Outdoors: Horse and Grandstand Shows.
Indoors: Ontario’s Garden Fruit, Bees, Vegetable, Flowers, Displays |
| Building #13 | Upper: Ramped access.
Wood Floor Lower: Level Access Packed Dirt. |
Upper Poultry Display
Lower Horse Stalls |
| Building #14 | Upper & Lower Rough Level access. Concrete Floors | Horse Stalls |



